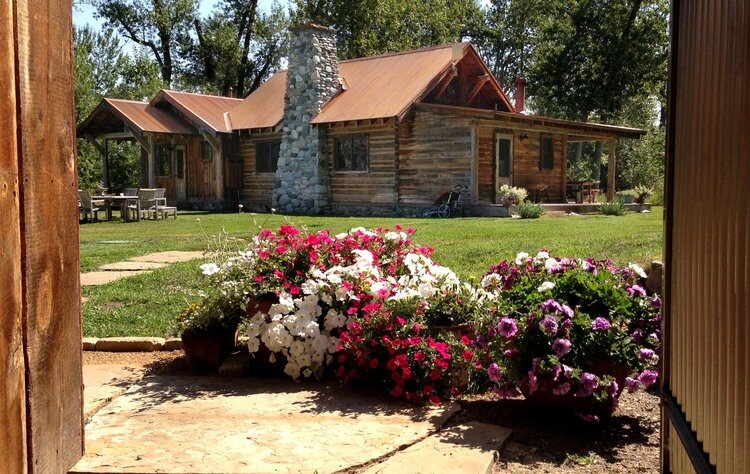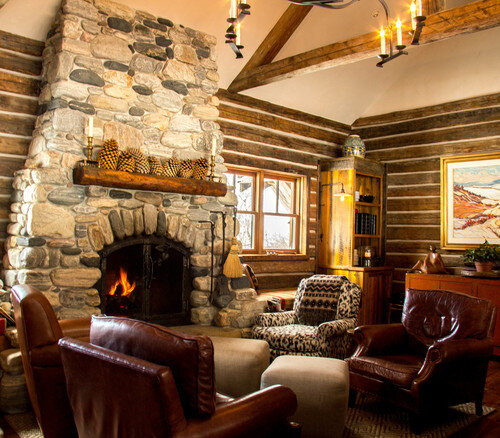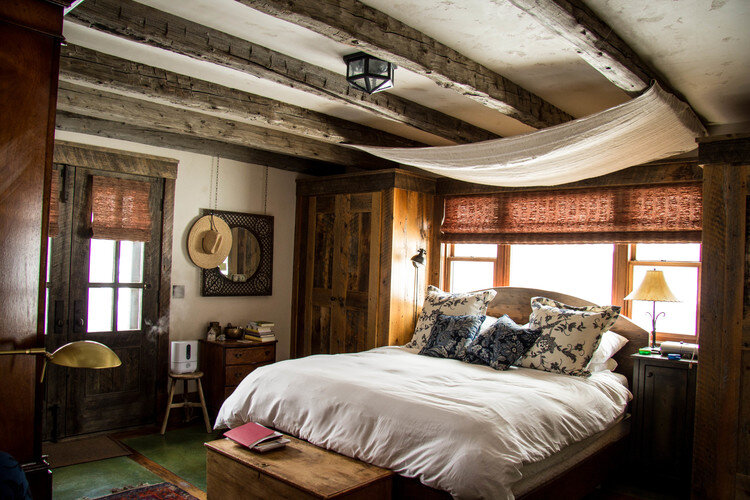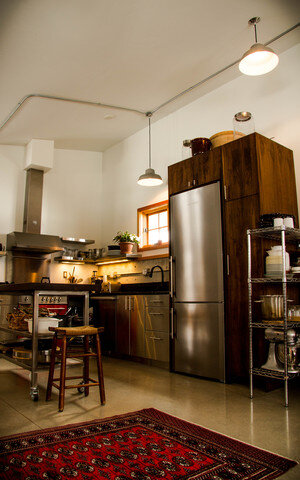This design included three ponds, a main house, and two cabins. The second cabin has a chef's kitchen and provides a lovely space for cooking classes. The main cabin is a "re-stack", which means the building is essentially similar to the original size of the old reclaimed cabin used in the design. It has a fieldstone fireplace, plaster ceilings, reclaimed wood flooring, and a wrap-around porch that faces south and west. View more photos of this project here.



